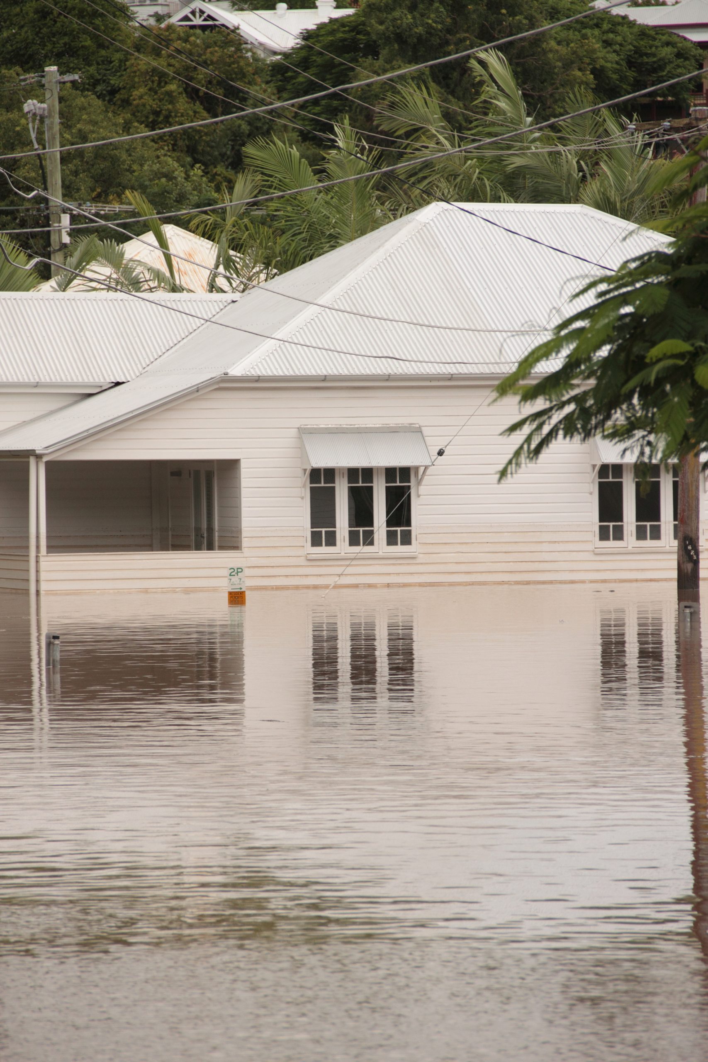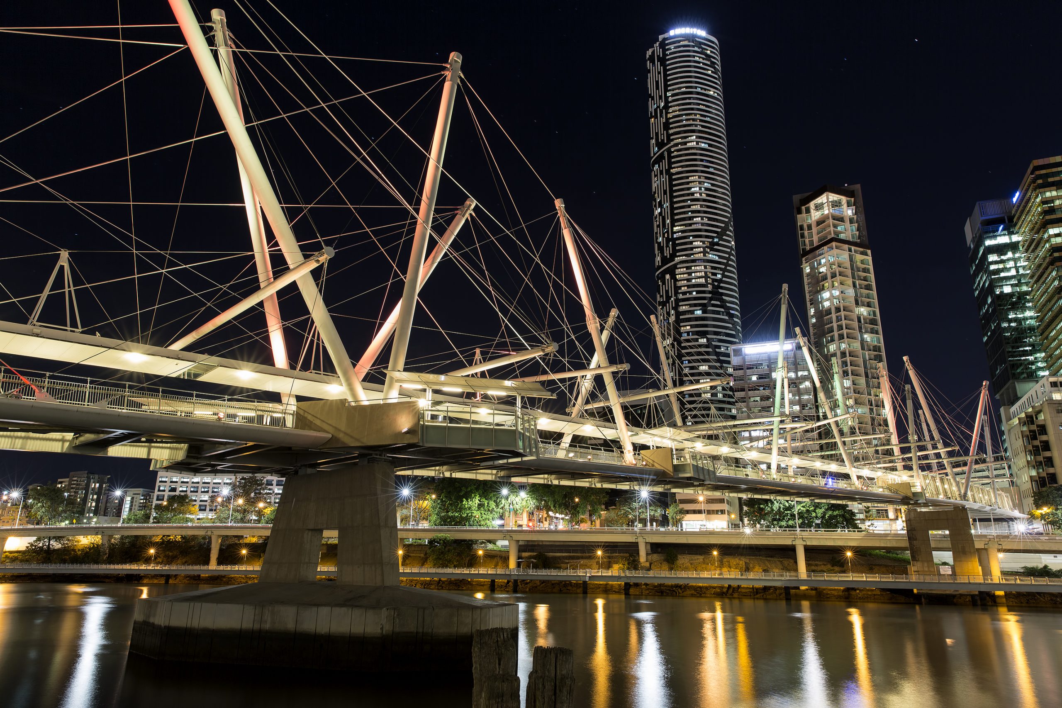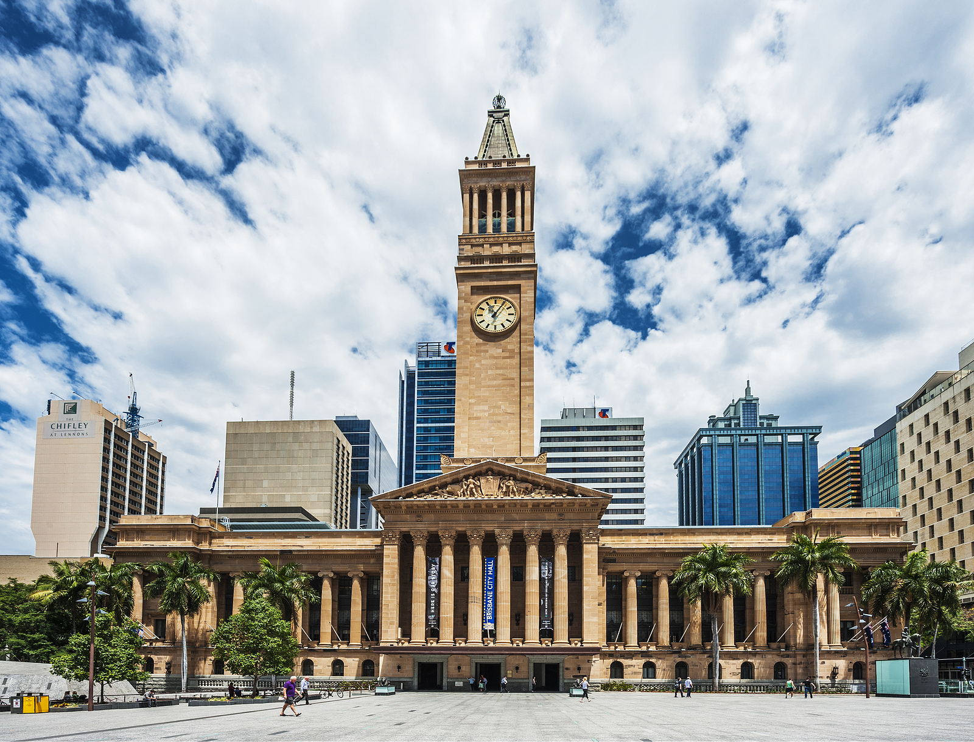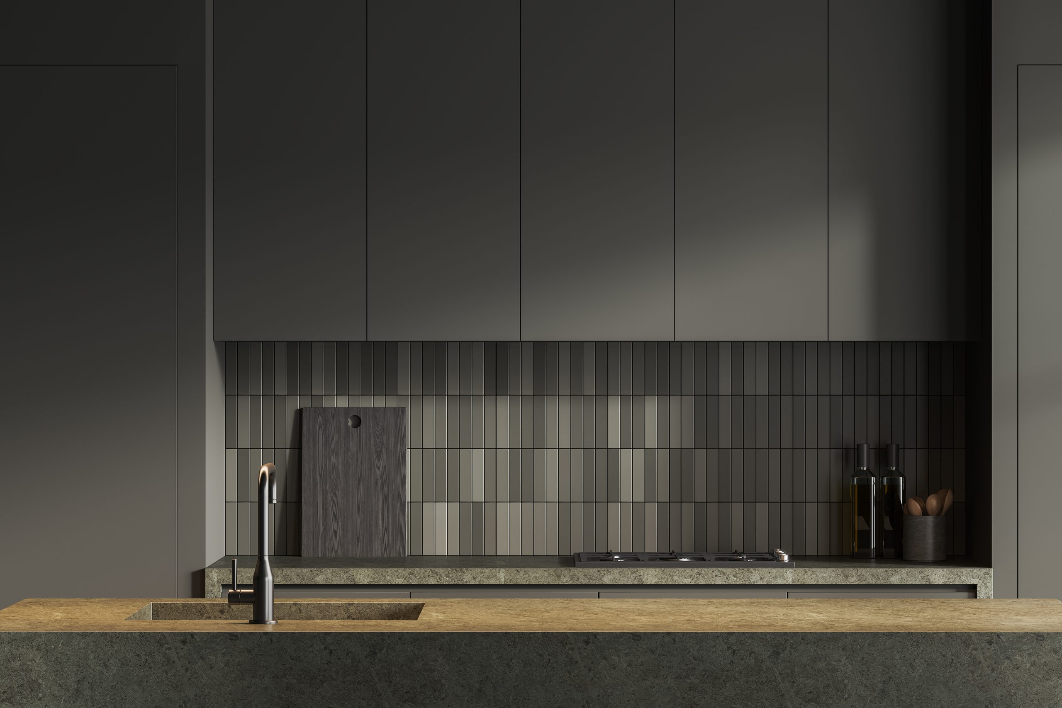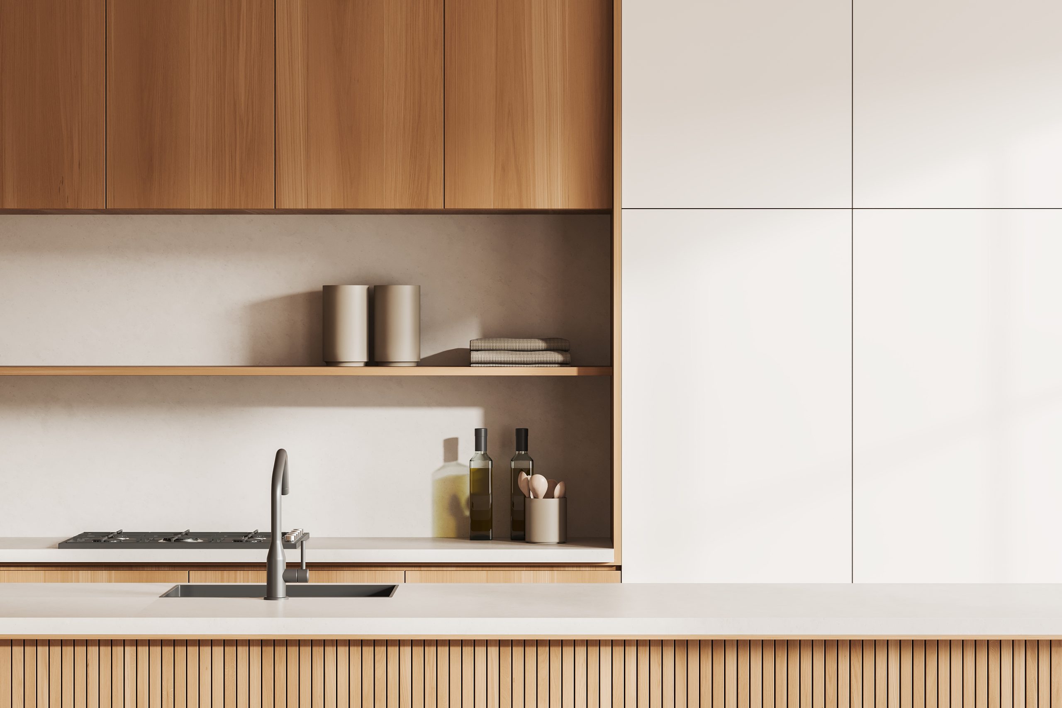Aphrodite Design
This home was designed for a busy growing family with a focus on outdoor connections, entertaining and general fun and relaxation for all its occupants.
The front of the home has striking architectural forms with terraced landscaping that frame the entrance. The colour palette is modern with dark sharp lines of metal cladding softened with natural stone.
The two storey home has five bedrooms including a guest bedroom with ensuite, an impressive cooks kitchen combined with a living and dining space overlooking the pool. Upstairs are the spacious kids bedrooms with another lounge room for the family and a luxurious parents retreat.
"We are extremely happy with the drawings and the design. The process from the start has been done with no fuss, and not time consuming from our end.
Thank you for all your work, this is much appreciated. You will be highly recommended from us."
Rowan K



